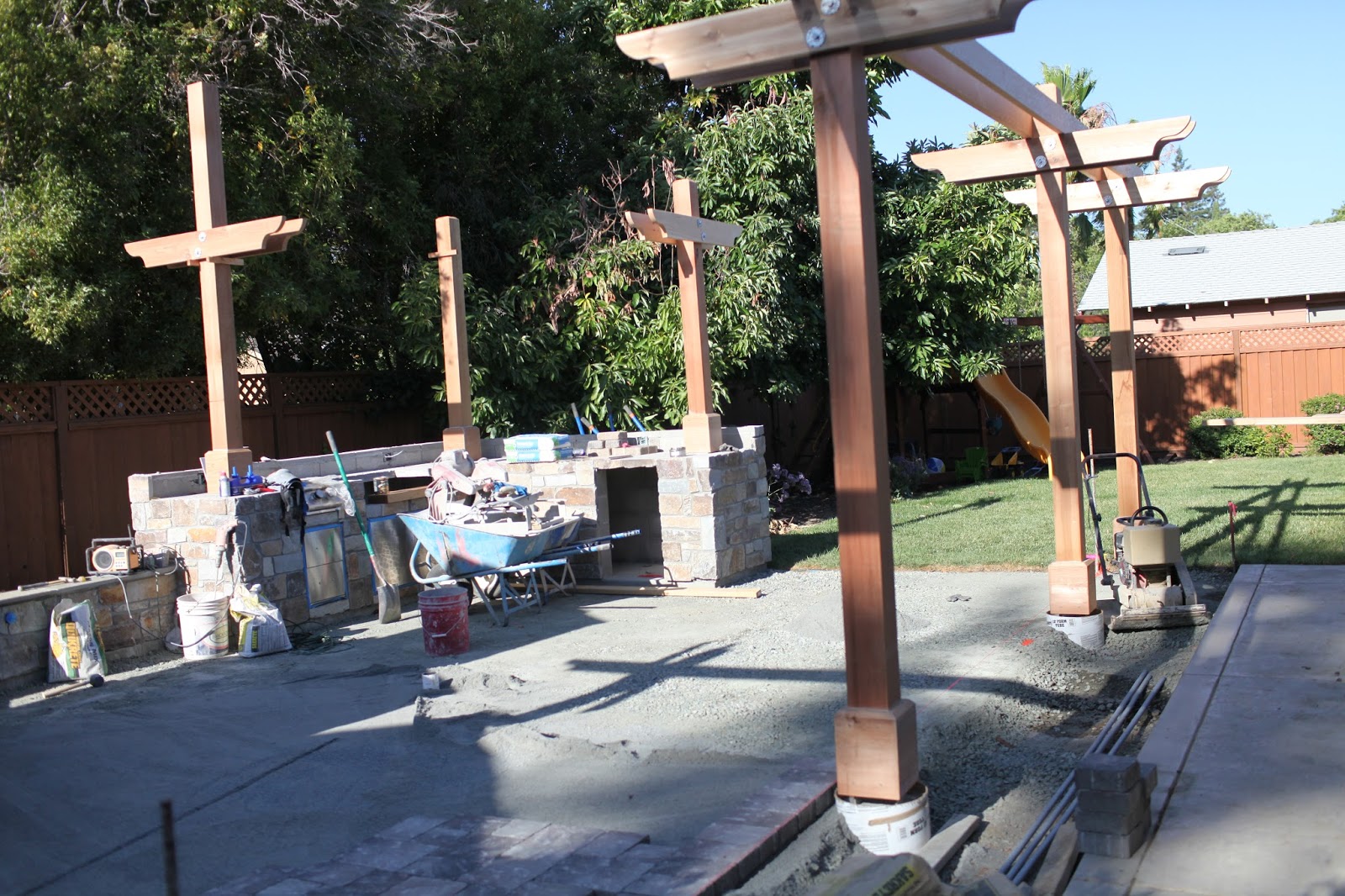Sean and I have always dreamed of having an outdoor kitchen, complete with a big BBQ grill, a fridge, a sink, etc. We are so lucky to live in California, in one of the best climates in the country (maybe the world), and love spending time outside (almost year round). Some of you may remember that when we moved into our house ~2 years ago, there was an area behind our master bedroom designated for gardening: it was flat, and already marked into 4 planter beds...needless to say, Sean and I weren't impressed! Many folks came over to visit and said: "wow, what a great space to garden!" or "when are you going to start planting?" Sorry folks, no time and no green thumb!
So, this area of the yard became Lando's dirt pile. Lots of fun time spent pushing his dump trunks and excavators in and out of crater Papa helped dig for him last October.
Those days are over. (Sorry, Landon).
After meeting with a few landscape architects and contractors, Sean hit it off with Andy Larson (Larson Landscape), not only because he was a Cal Poly Alum (Go Mustangs!), but because he had the best ideas, and was willing to work with our budget. So, work began in early May!
First, the entire footprint had to be dug-out by 6-8 inches. That took a few days (they did it by hand!), and filled up 2 huge truckloads of dirt. (I think our neighbors may have thought we were putting in a pool).
Our patio area became storage for dirt for a few weeks...
Good thing Landon didn't seem to mind!
They had to trench from our patio area to the new space to run the gas line for the fireplace.
The gas line extension passed inspection, and the treacherous trench in the backyard was filled!
Forms going up for the concrete foundation for the structures (BBQ bar, seat wall, and fireplace)
...then, they started building up! It was exciting to come home each day from work to see the progress.
Stone facing starts to go up on the structures.
Sean's new massive BBQ, side burner, storage, sink, and outdoor fridge extravaganza!
Close up of the fireplace (bottom section is complete and grouted...top section is a work in progress and not yet grouted)
Stone work on the bar is grouted - starting to look more and more complete!
Woodwork began in Mid-June. 2 L-shaped trellises to help define the outdoor "room" and provide some shade on hot sunny Summer days!
The trellises are complete...and really helping to define the new space!
Landscaping is placed for approval -- lots of new shrubs, ground cover, and a few new small maple trees!
Party lights are installed, hooked up, and we have power!
...and, the final product! We are so excited...and happy to host our first party on the Fifth of July!






























This is AMAZING. Party central. Looks like it needs to go into Sunset magazine or Better Homes and Gardens. What a great vision you guys had for the space.
ReplyDeleteOMG. This is serious home improvement business Greenwoods! You guys don't mess around. Can I reserve a seat? You tell me when you have availability and I'll be there (with a Goose and a Sponge in tow!)
ReplyDeleteI love it! I cannot wait to come party in your backyard oasis!
ReplyDelete